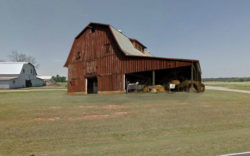The Ware-Lyndon House will be getting a garden makeover later this year. At its Feb. 4 meeting the Athens-Clarke County Commission approved the Ware-Lyndon House Historic Garden project, using $225,000 in SPLOST 2011 funds. The purpose of the proposed garden is to interpret the historic period of the Ware-Lyndon House and to enrich the experience of visitors to the house.

Photo Credit: Athens-Clarke County
A sketch of the proposed historically-accurate garden at the Ware-Lyndon House.
The Ware-Lyndon House, built by the first mayor of Athens, Dr. Edward R. Ware, around 1850, is one of the few surviving structures from the once-fashionable 19th Century Lickskillet neighborhood off of College Avenue just north of downtown. In 1880, Dr. and Mrs. Edward Lyndon purchased the house, and it is now listed on the National Register of Historic Places.
While we do not know if the Ware-Lyndon house once had formal gardens in the front, or if so, what they looked like, it is plausible to imagine that, historically, there may have been decorative flower beds in the front. Decorative front-yard gardens were popular in Athens and the region around the time the Ware-Lyndon house was built.
One such garden was located at the Stevens Thomas house, built in 1848 on Pulaski Street and now located at 347 W. Hancock Ave. English landscape gardener John Bishop, who was also in charge of the State Botanical Gardens, designed the Stevens Thomas garden. When the Stevens Thomas house was moved, the gardens were destroyed. Fortunately, there is enough documentation of the garden layout and plants to recreate the garden.
The proposed garden for the Ware-Lyndon House will be modeled after the garden that once belonged to the Stevens Thomas house. Like the Stevens Thomas House garden, the Ware-Lyndon garden will be located between the front of the house and the street so that visitors experience the garden as they walk to the house. It will also have in common an axial symmetry and orientation to the house and the street. The garden’s location in relation to the front porch will extend the space of the house by creating an outdoor extension. The layout will feature a rectangular hedged perimeter and ornamental flower beds that were popular at the time. And the formal garden will be situated in an informal landscape with scattered trees and shrubs.
At present, as visitors approach the Ware-Lyndon House from its front entrance on Hoyt Street, they walk along a central walk through a front lawn of scattered trees and shrubs, many of which are overgrown and dying. After the proposed improvements to the front lawn, visitors will approach on a brick walk and small stair leading from Hoyt Street up to the house. The brick walk will immediately lead to the formal hedged garden. The rectangular garden will be hedged along the perimeter with a symmetrical pattern of paisley-shaped flower beds within—the paisley-shaped parterres filled with ornamental flowering plants are directly taken from the Stevens Thomas House garden. The central focal point of the garden will be a cast-iron fountain or urn. Other cast-iron urns and seats will line the sides of the garden. The walkways throughout the garden will be filled with a tan gravel or stone.
Visitors will walk through the garden on their way into the house, creating a seamless tie-in between the house and garden. Measuring 85 feet by 55 feet, the garden will work as an extension of the house and create an additional space to socialize in warm weather (also known as 90 percent of the time in Athens).
Educational displays in the house and garden will inform visitors that the garden is not original to the house, but is a historically accurate interpretation of what a garden in the 19th Century could have looked like, and they will highlight the relationship between a house and its landscape.
In addition to interpreting history, the garden will also be an example of sustainability. A cistern will be used to harvest water for irrigating the garden and for the fountain. Out of sight but not out of mind, the cistern will collect water from the roof and the air conditioning system of the Ware-Lyndon House and the nearby Lyndon House Arts Center—in the summer, an estimated 250–500 gallons of water per day. By collecting water in the cistern, the garden will not have to rely on city water most of the time, and it can serve to educate the public on water conservation.
Like what you just read? Support Flagpole by making a donation today. Every dollar you give helps fund our ongoing mission to provide Athens with quality, independent journalism.










